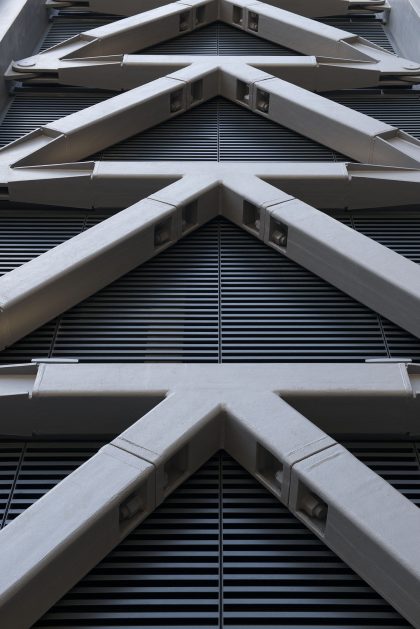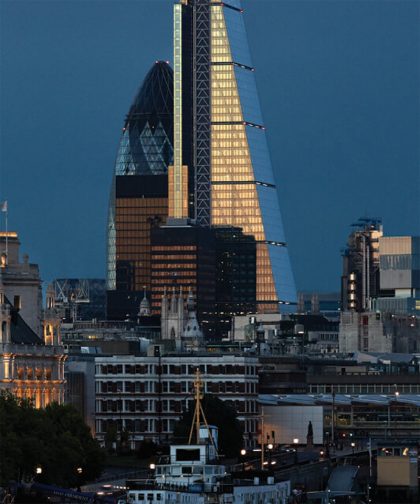
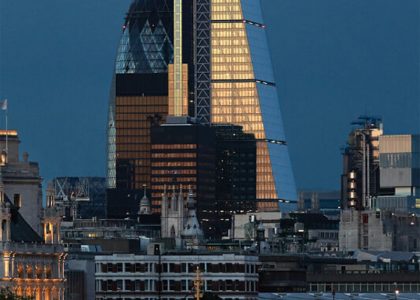
This distinctive, tapering shape is its defining characteristic. It was developed by architect RSH+P from the earliest design stage as a response to specific planning requirements: to protect views of major London landmarks, especially St Paul’s Cathedral in the City and the Palace of Westminster.
This is the reason why, when seen from the key vantage point of Fleet Street to the west, the building appears to ‘lean away’ from the dome of St Paul’s. The design also provides office space that can be configured in different ways.
The building’s tapered shape means that each office floor is ‘stepped back’ and 750 millimetres narrower than the one below it, providing office space in varied sizes to suit the needs of different businesses. With almost all the building’s service functions housed in the North Core, the offices have the additional advantage of fine unobstructed views across the City, the Thames and beyond.
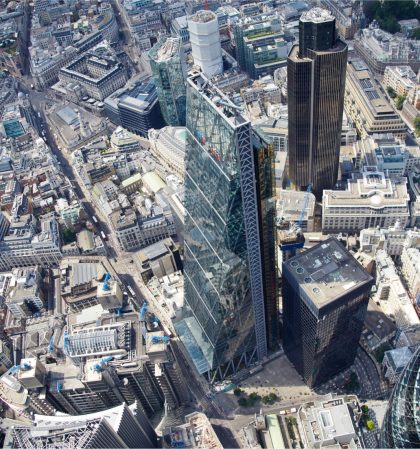
have worked on The Leadenhall Building. DFMA depends on meticulous design and millimetre-perfect fabrication so that components can be slotted into place easily when they arrive on site.
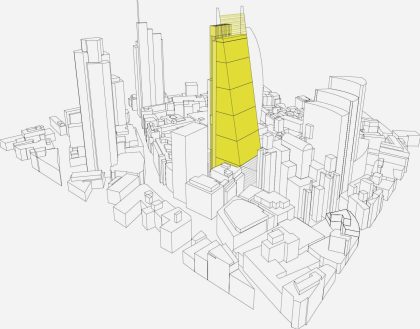
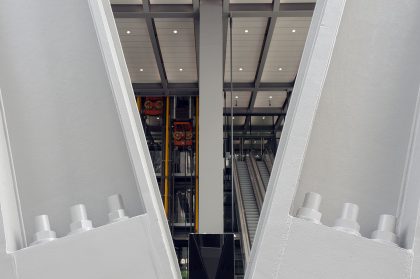
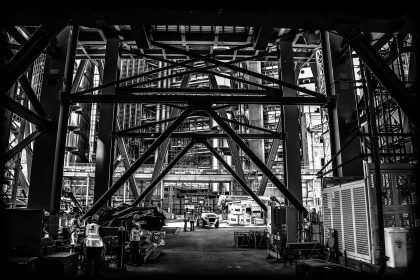
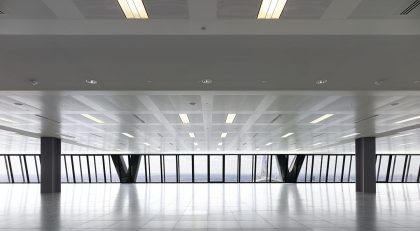
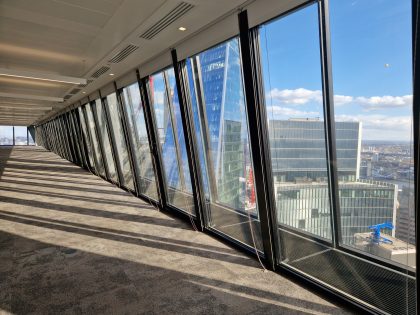
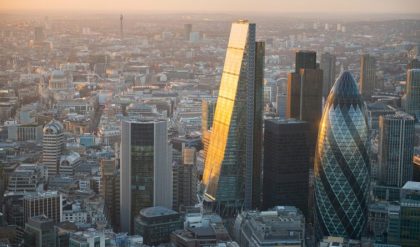
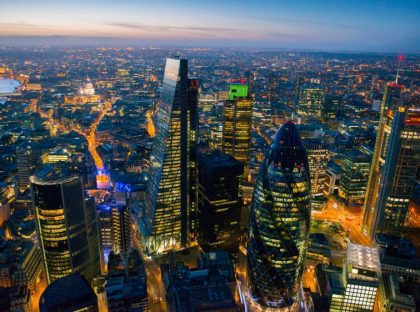
The distinctive tapered shape offers the best balance between preserving the view of St Paul’s dome from the west, providing flexible office space and fitting the City planners’ vision for the eastern cluster.
The structure itself occupies the entire site and provides public space at the base rather than at the top.
The lifts, toilets and services that heat and cool the building are housed in the north core, where blocks of primary colour transform the building’s essential functions into a dynamic and eye-catching display.
Steel K bracing adds rigidity to the megaframe, which houses the unusually open-plan office floors.
Every detail of the structure is clearly visible through the glazing, combining transparency and light with immense strength.
